I was lucky enough in 2020 to visit three really unique town halls. Each one was designed and built using the expertise and labor of the Works Progress Administration (WPA). The WPA typically used local materials to keep costs down. Each of the buildings has a fieldstone exterior made from rocks collected from local farm fields.
Onamia City Hall
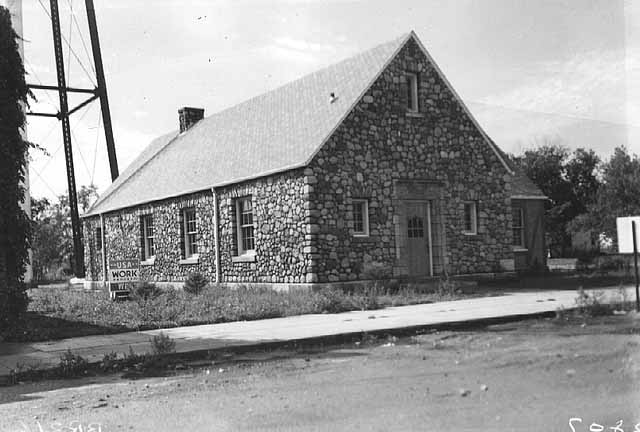
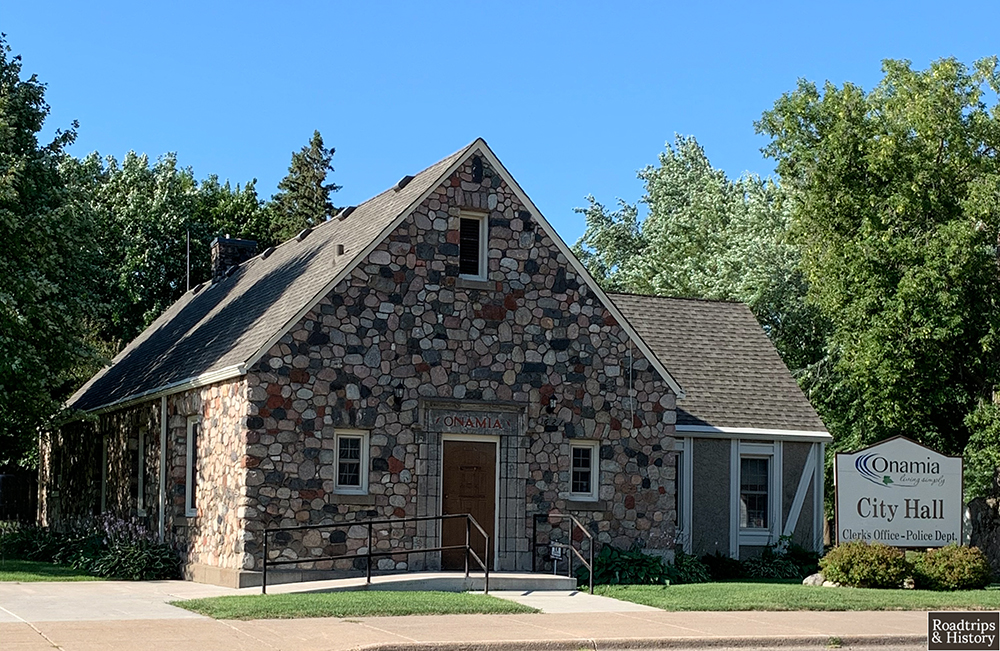
The WPA started construction of the Onamia City Hall in November 1935. The building was designed by architect Carl Buetow, who also designed the Deerwood Auditorium. Rather than use the Moderne style preferred by the WPA, he chose an Arts and Crafts-inspired design for Onamia.
Inside, the city business was conducted in four distinct areas: a city council chamber, community room, jail, and fire hall. The building was completed in 1936, and a dedication ceremony was held in September of that year. The building continues to be used by the city government. It is listed on the National Register of Historic Places.
Milaca City Hall
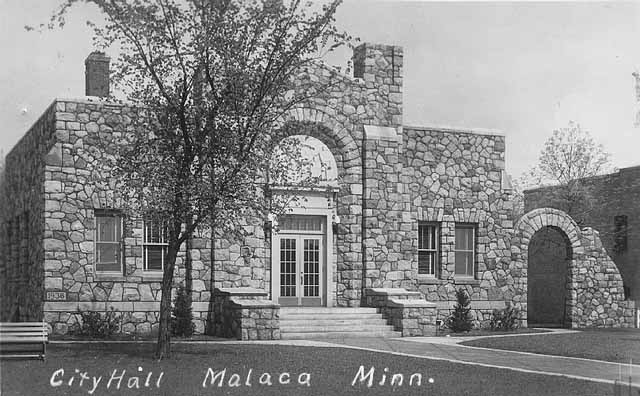
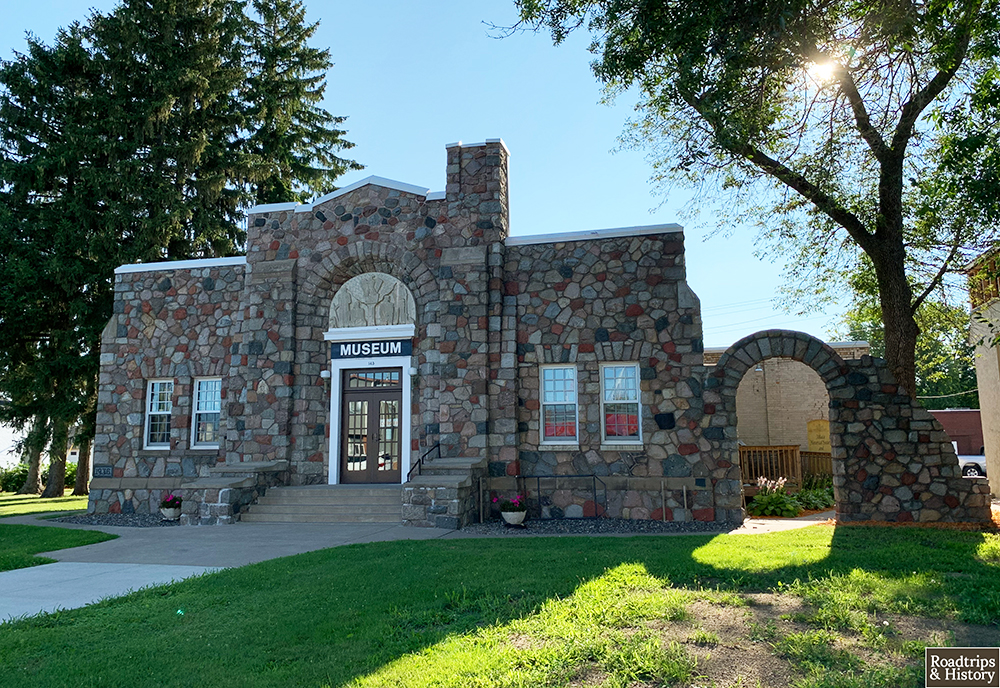
Just months after work ended in Onamia, builders with the WPA began construction on City Hall in Milaca. It was designed in the Moderne style that has become synonymous with the WPA.
Inside, offices were located on both sides of a central hallway at the front of the building. An auditorium slash meeting room took up the center. Additional offices, restrooms, and a small fire hall were located at the rear. There are gorgeous murals inside painted by Andre Boratko as part of the Federal Arts Projects. They depict scenes from Milaca’s past. When I can get inside to see them, I’ll be sure to share them with you.
It’s listed on the National Register of Historic Places.
Deerwood Auditorium & City Hall
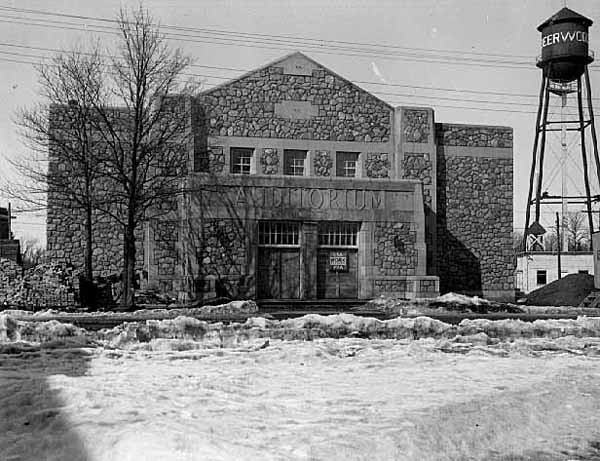
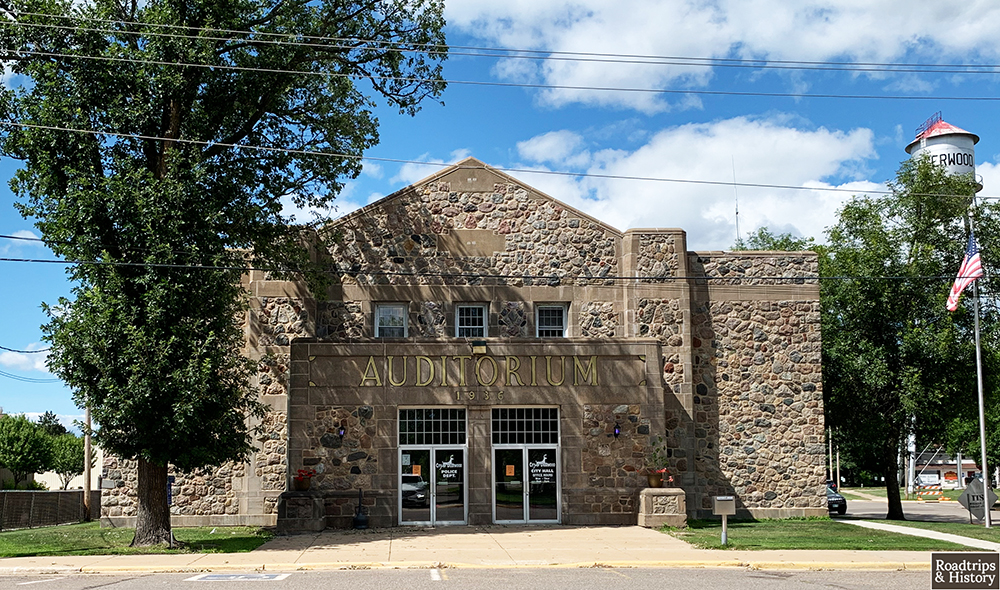
Finally, the auditorium was built in Deerwood between 1935 and 1937. The building was designed in the Moderne style by Carl Buetow. Buetow also designed the hall in Onamia with many of the same exterior features.
The first floor of City Hall was devoted to a hybrid gymnasium slash auditorium space that could seat 410 people. A full stage was located at the end of the room. Balconies on the second floor of the building could seat an additional 320. A library, kitchen, locker room, projection room were also located on the second floor. The building was christened in late-1936 by 1,000 Minnesotans in the best way we know how — a lutefisk dinner.
It is also listed on the National Register of Historic Places.
