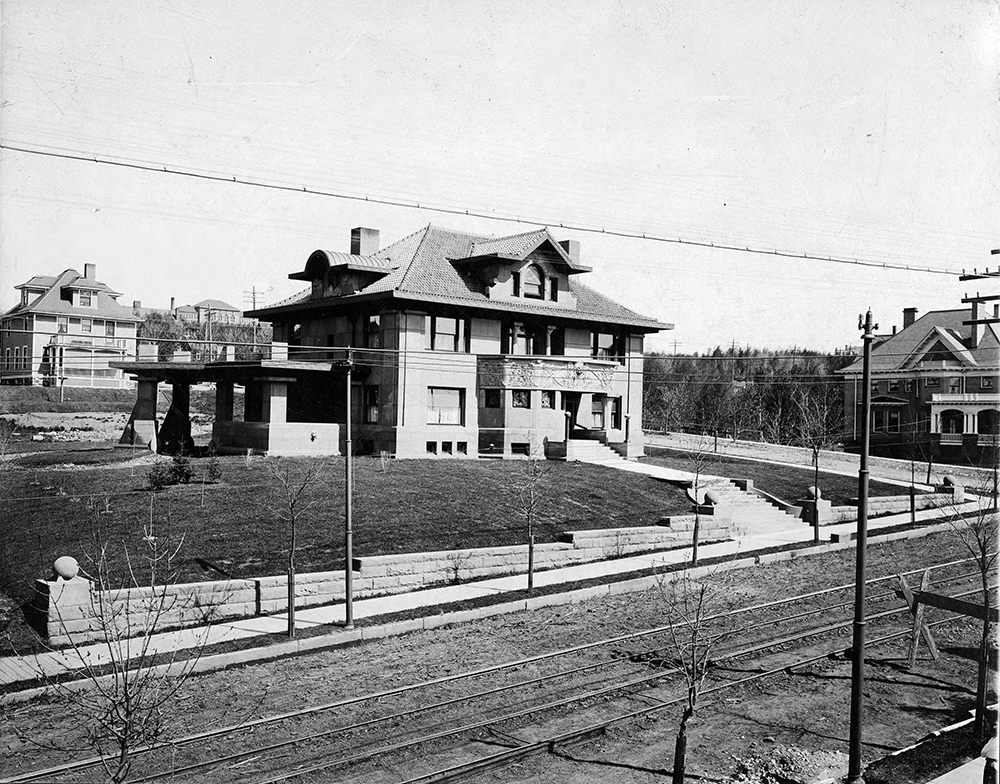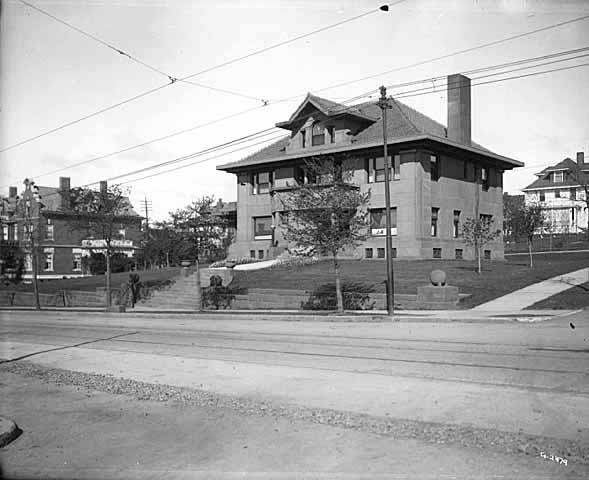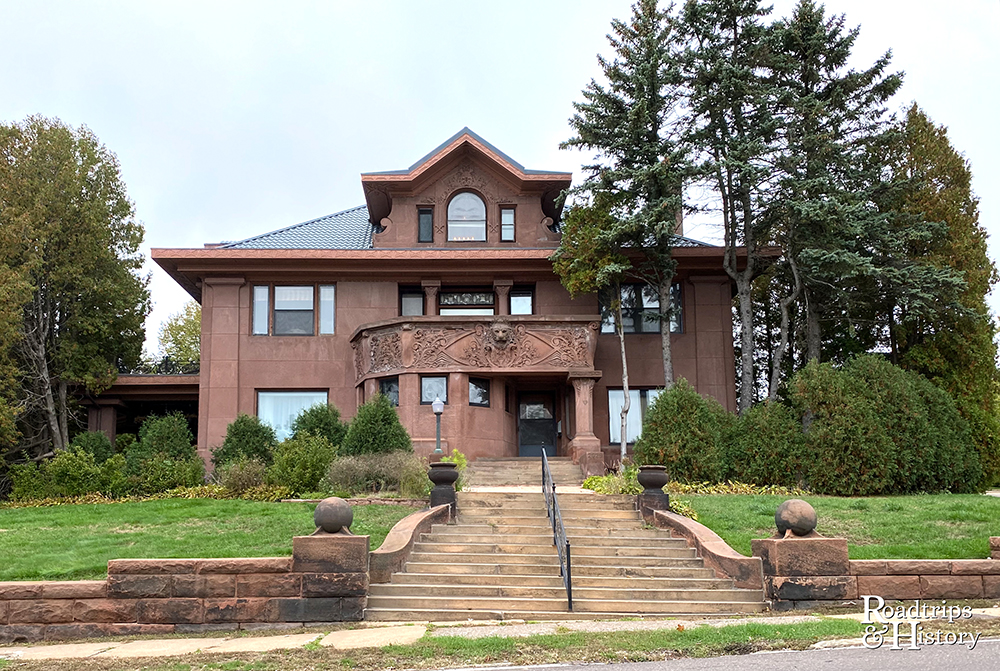The George and Charlotte Crosby house is located just a few blocks east of downtown Duluth. Construction on the house began around 1902. George was a mining investor on the Mesabi and Cuyuna iron ranges. His family of four moved into the home at the height of his career.
The house was designed by the up-and-coming architect, I. Vernon Hill. Hill also designed the Endion Depot near Canal Park and many other distinguished homes for well-heeled clients in the city. Sadly, his career was cut short as he struggled with illness in his late-20s. Hill died from pneumonia in 1904 at the age of 31.


Before his death, Hill created a Viennese Art Nouveau-style home for Crosby. The exterior was covered in red sandstone and featured whimsical carvings by master stone sculptor George Thrana all around. Above the main entrance, a carved lion’s head greets visitors. Faces peer down from the tops of columns and corners. There are even carved details on the underside of the roof overhang.

Inside the nearly 5,500 square foot home, there are gleaming wood floors, sumptuous wood paneling, custom millwork, intricately-patterned leaded glass windows, a music room at the foot of the staircase on the main floor, and several fireplaces. A wide side porch would have been the perfect place to relax on a warm summer night.
You can find the house at 2029 E Superior Street. It remains a private residence. Here is a link to additional photos from when the house was for sale.
