Although Minneapolis’ overzealous wrecking ball has claimed many of the stately old mansions along the once-ritzy Park Avenue, a handful remain – including the George Peavy mansion. Historians sometimes refer to turn-of-the-twentieth-century Park Avenue as the Minneapolis version of Saint Paul’s Summit Avenue, with huge houses on park-like lots for the uber-rich. The city’s old money families built homes in Lowry Hill or around William Washburn’s Fair Oaks mansion between 22nd and 24th Streets E. So the new(er) money families with something yet to prove built several showy houses of their own on Park Avenue.
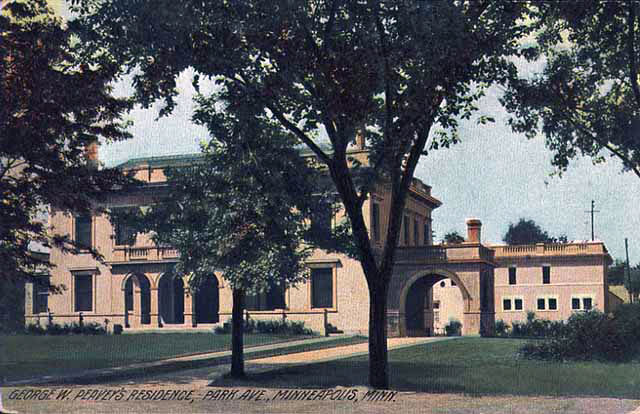
George Peavey was born in Iowa in 1877. His father, Frank, started the Peavey Elevator Company in 1874. The company invented the grain elevator as we know it today and constructed elevators along several railroad routes, making a fortune for the family. (Fun fact – for more than seven decades, Minneapolis-based Peavey Elevator Company privately owned and operated the majority of grain elevators in the world!)
George joined the business and, in 1901, became president of the company. That same year, George hired William Channing Whitney to design a house for him and his wife, Catherine. Whitney was one of the top architects for Minneapolis’ well-to-do and had already worked with the Peavey family to design Highcroft Estate on Lake Minnetonka for Frank in 1895.
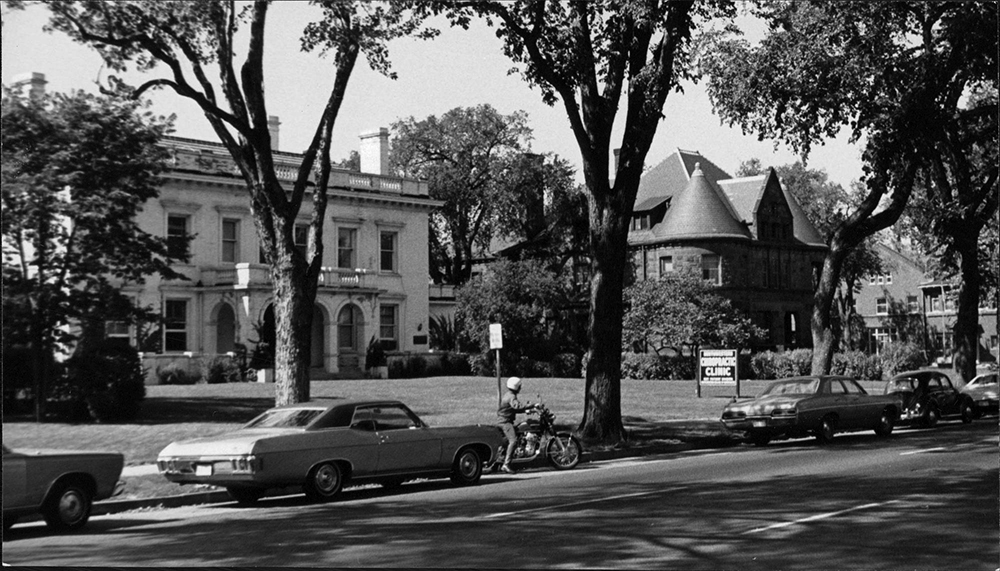
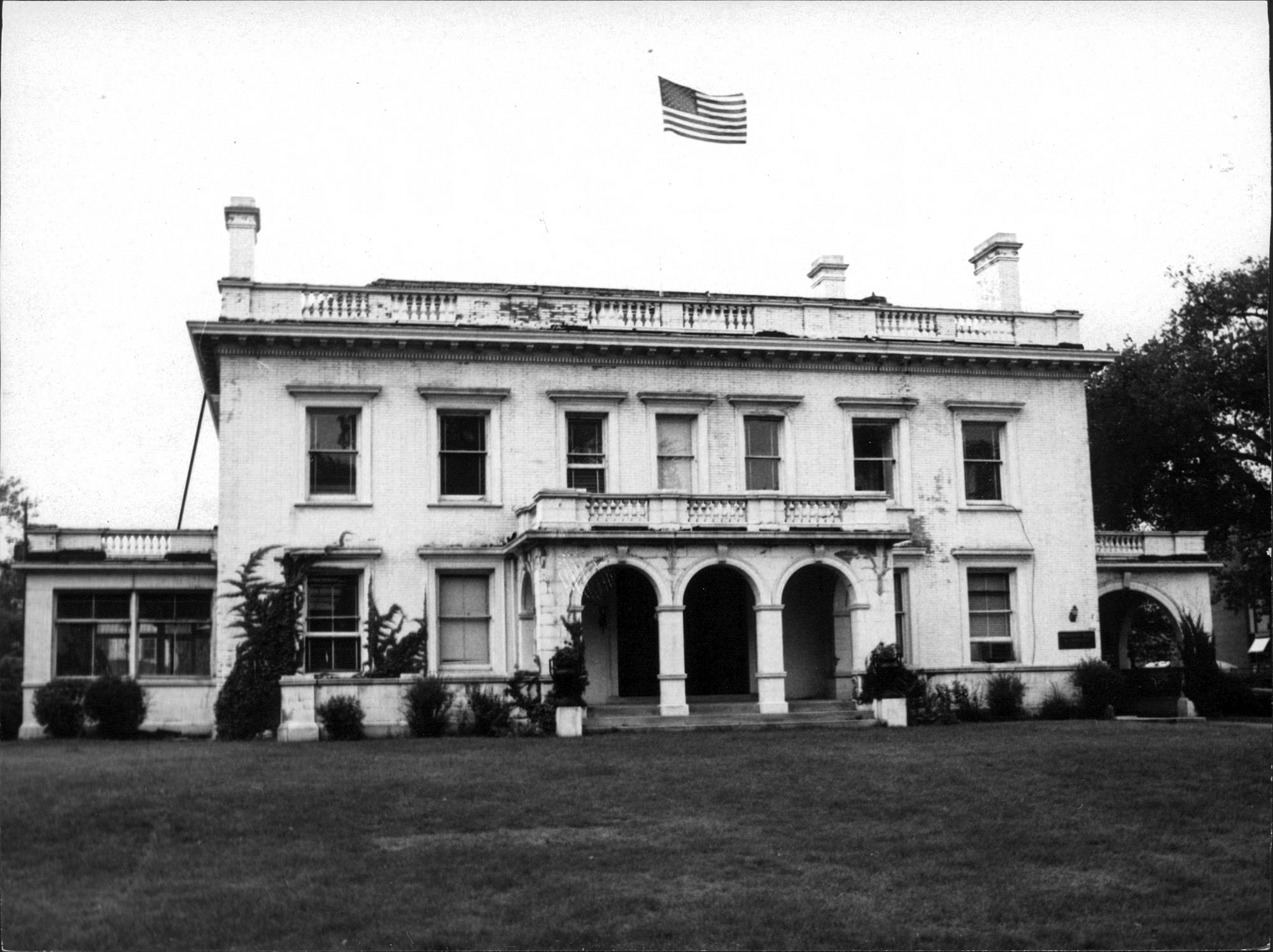
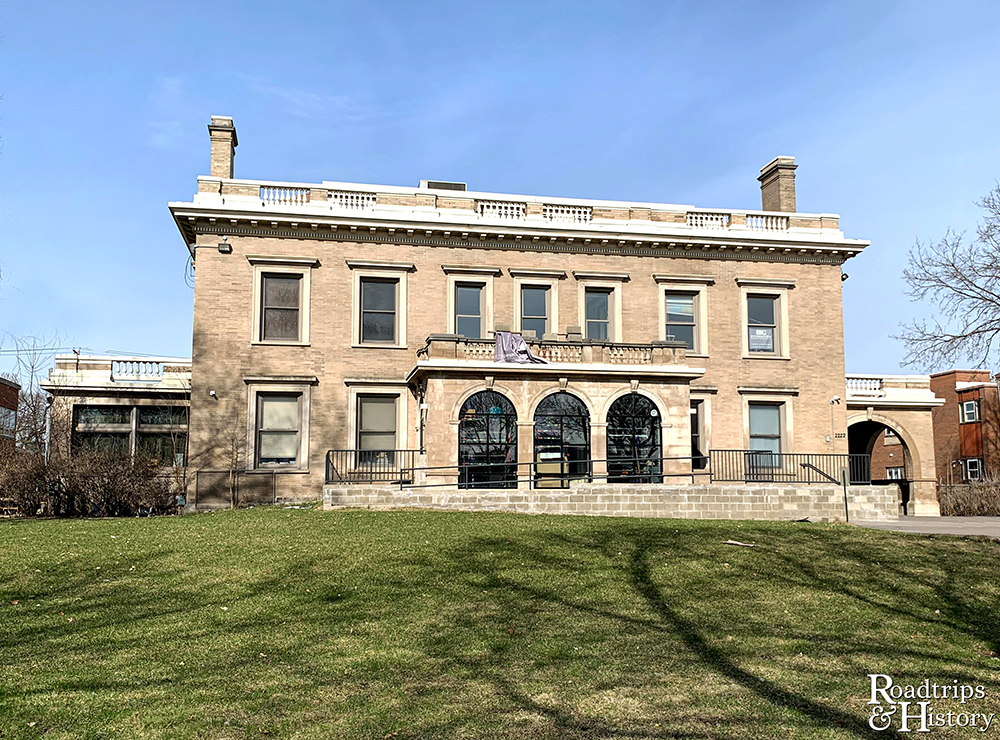
George’s two-level, 21,000 square-foot house on Park Avenue was completed in 1903. The outside of the Renaissance Revival mansion included an arcaded front porch, a porte cochere, and a two-story carriage house. Inside, inlaid wood and mosaic-tiled floors led to elaborate tile and wood fireplace surrounds and walls covered in hand-painted murals encompassed by wood paneling, ornate trim, and wainscotting. The lead and stained-glass windows were some of the most intricate in the state. There was even a walk-in safe to keep valuables secure.
George and Catherine didn’t live in the house long. George died at age 36 in 1913, leaving Catherine a widow. By the time of his death, George and Catherine had already moved away from Park Avenue and into a more modest house (just over 5,000 square feet) in Lowry Hill. Although the exact timeline isn’t clear, it wasn’t long after the Peaveys moved out that their Park Avenue mansion was converted into offices. It was used in that capacity for several decades before new owners purchased the mansion in 2013.
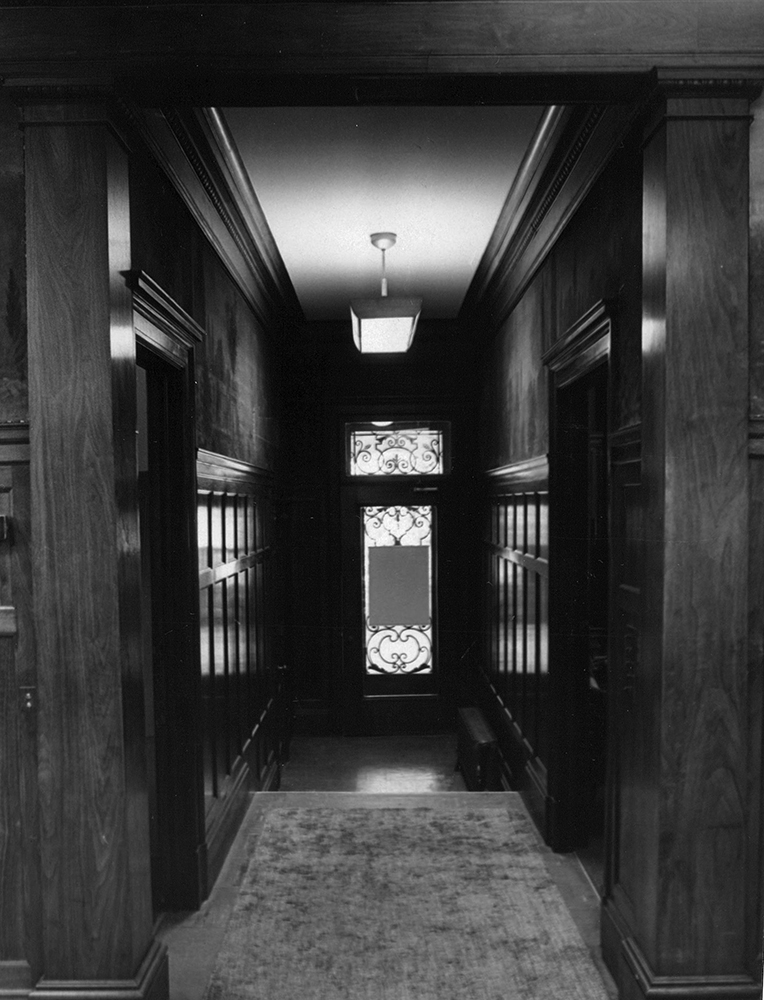
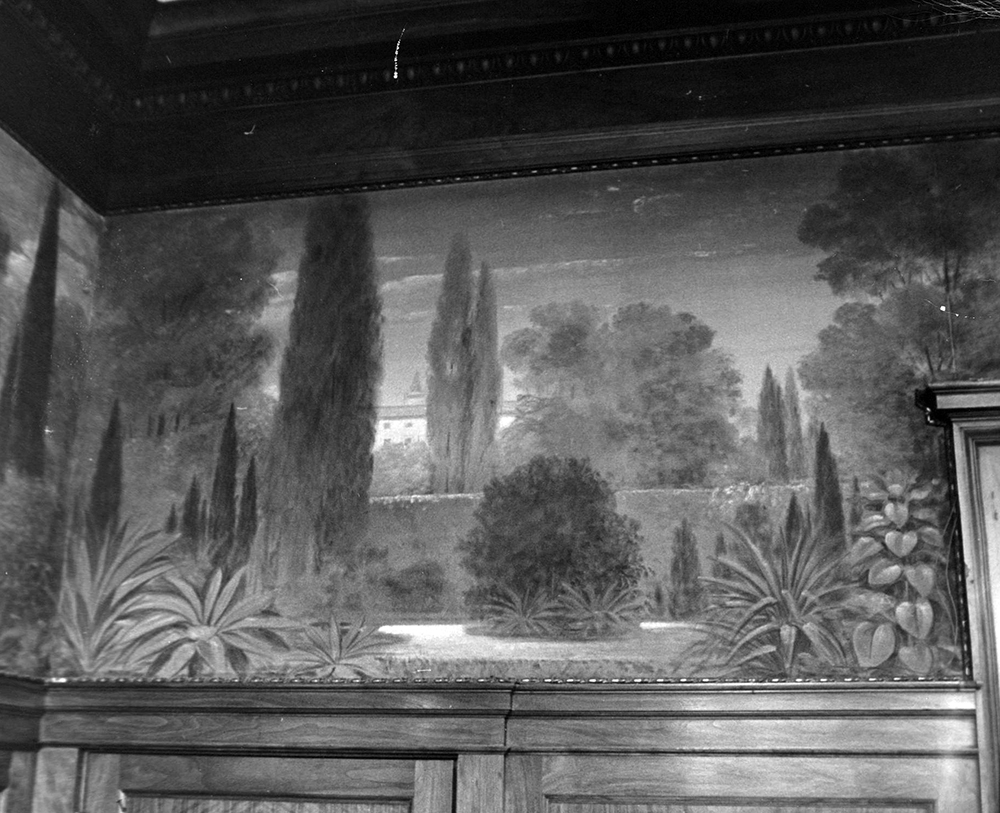
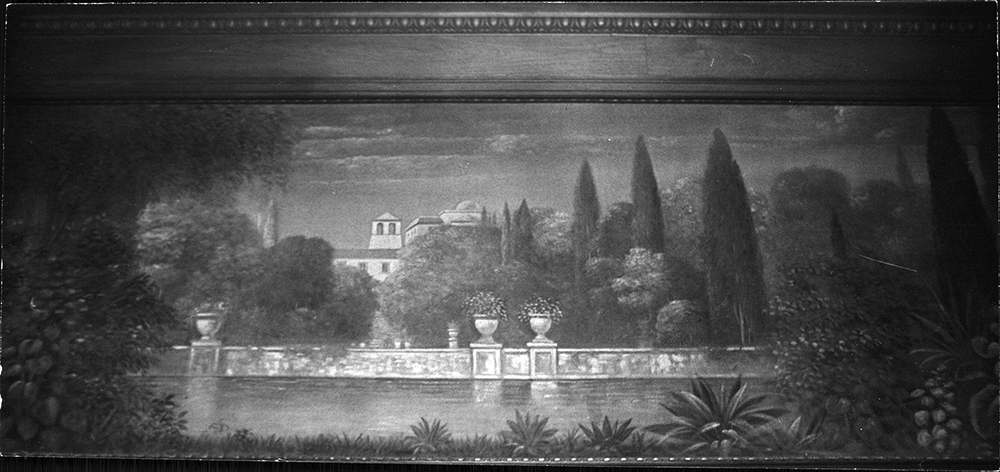
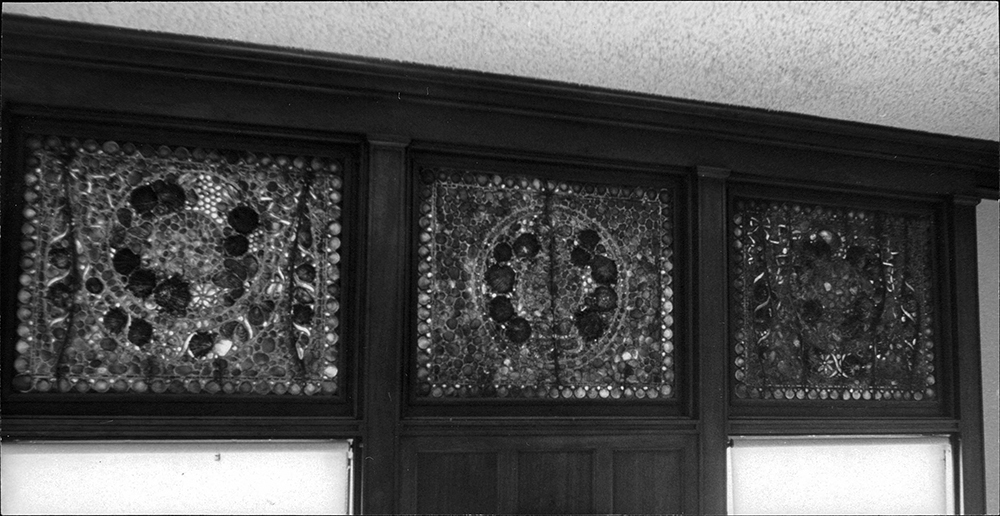
In 2013, a permit was approved by the City of Minneapolis for renovations on the old Peavey mansion. The permit allowed the owners to remove many of the original interior pieces that had been loved and cared for by previous owners. The hand-painted murals are gone, as is the wood paneling and most of the custom millwork. The floor mosaics were damaged and the inlaid wood floors appear to have been covered by carpet. Drop ceilings were added, hopefully leaving the original ceilings somewhat protected for future owners to find and enjoy.
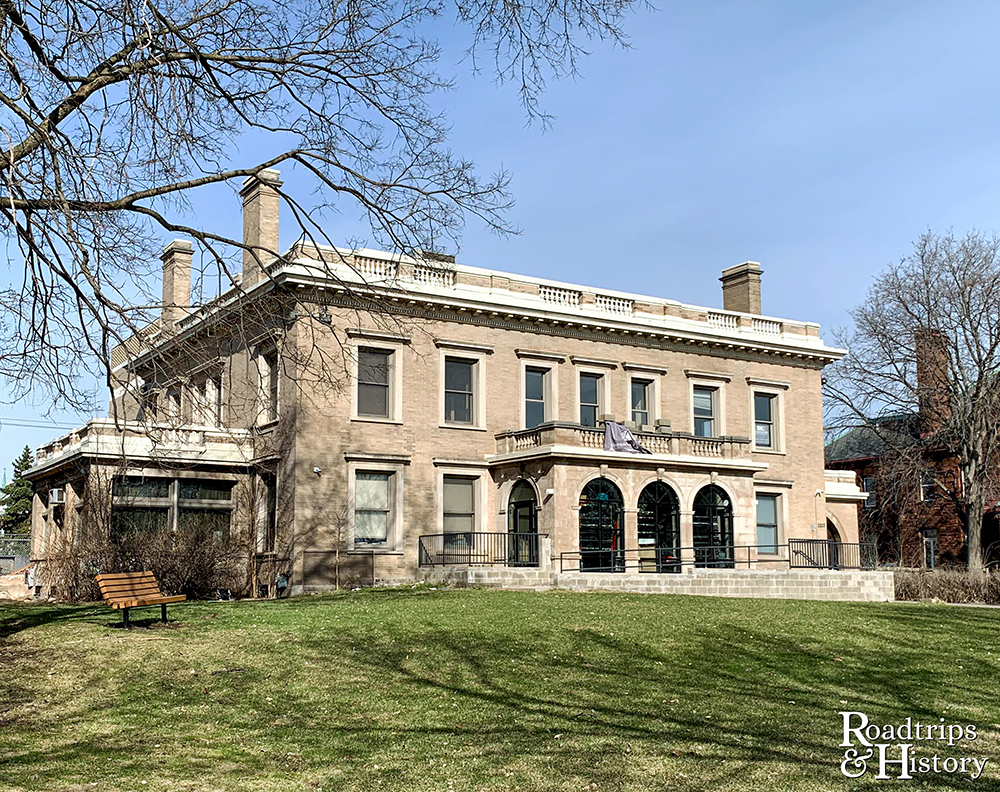
For some preservationists, the fact that the building is still standing is a victory. Others see the fact that so much of the original interior was demolished as further proof that Minneapolis doesn’t value its historic properties enough to protect them on a large scale. They rightly argue that gutting the historic interiors of buildings in an effort to keep them standing actually leaves them more vulnerable to future demolition because what makes them historical has slowly been stripped off, leaving nothing but an outer shell of little or no significance.
Click here to see interior photos of the mansion just before interior demolition.
