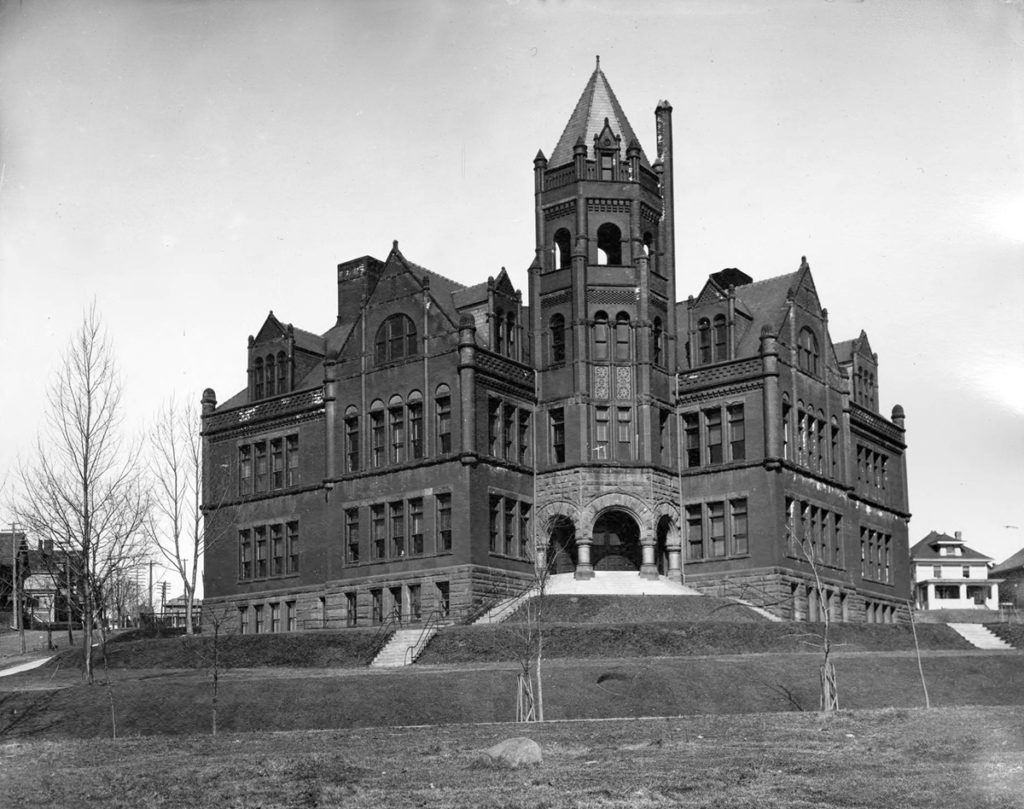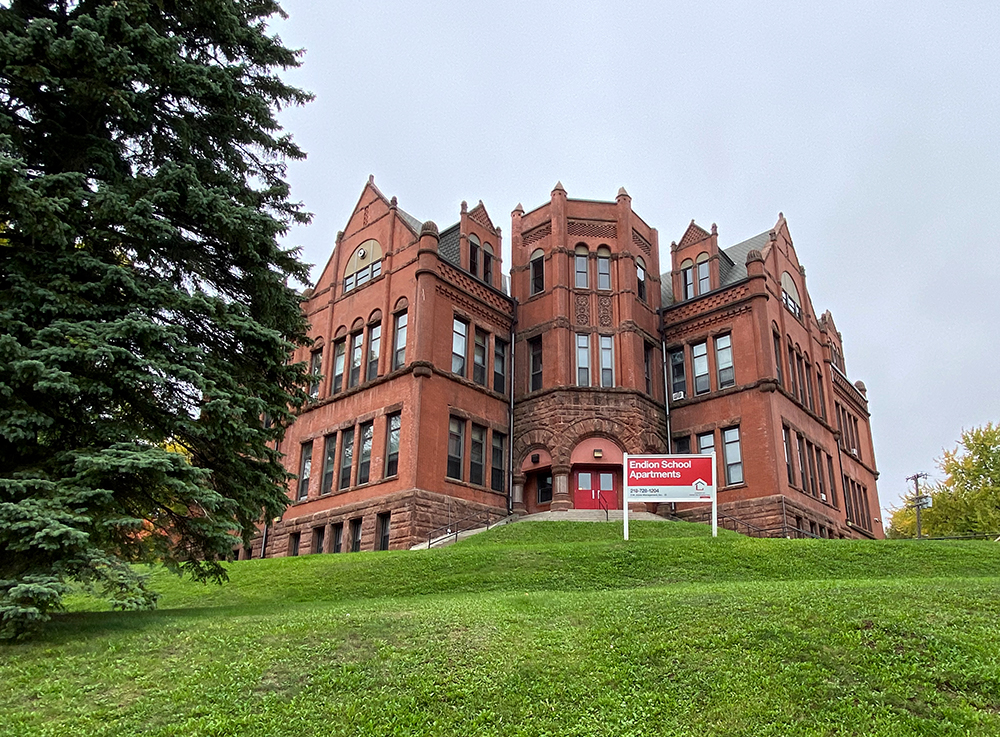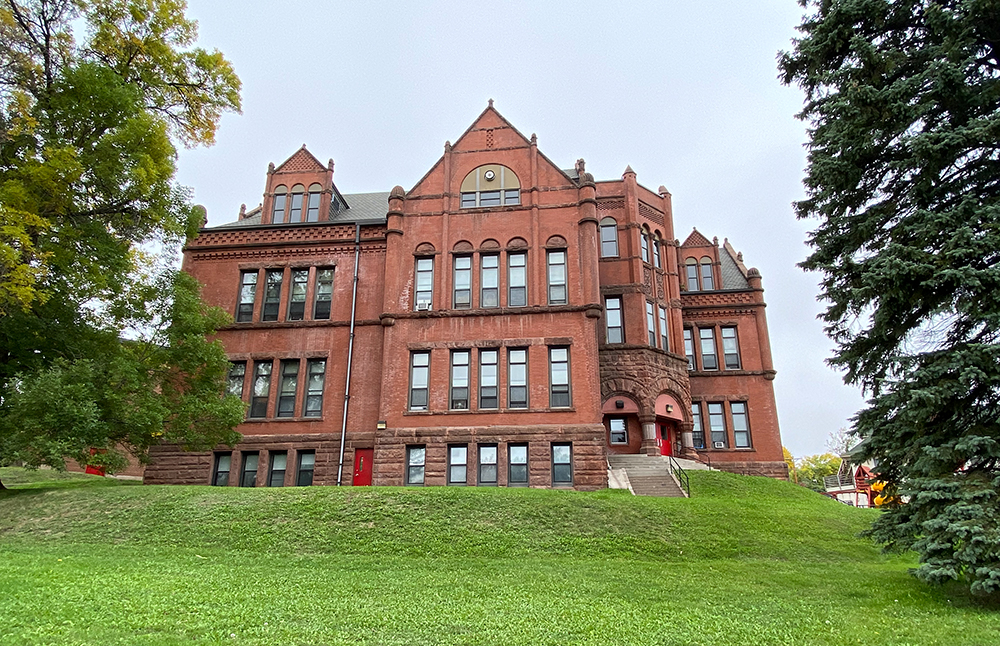The Endion School in Duluth, Minnesota, was built in 1890. The architect who designed the three-story brick and stone school created a unique layout that allowed windows on two sides of each of the six classrooms on each floor.

The entry was located in the main tower that once had an open belfry at the top with an octagonal roof. Each classroom was called a square due to its blocky look with ample windows. The main staircase was in a polygonal tower at the intersection of two classroom blocks.

Each floor had six classrooms, cloakrooms, offices, and storage spaces. Classrooms were located on the first two floors of the building and in the basement. On the top floor, the attic space was largely unused. The only significant change to the structure was a modern two-story annex constructed at the back of the building in 1950.

The school closed in the 1970s and was later converted into apartments. It was placed on the National Register of Historic Places in 1983.
You can find the Endion School at the corner of E First Street and N 18th Avenue E.
